Running now for a number of years, the traditional farm buildings grant scheme, operated by the Heritage Council in partnership with The Department of Agriculture, has helped to prevent a vast number of agricultural buildings which had fallen in to disrepair from being lost completely.
The principal objective of the scheme has been to ensure that traditional farm buildings and other related structures that contribute to the character of the landscape, or have significant heritage value, are conserved for active agricultural use.
One traditional cow byre is a recent recipient of this grant, with its owner, a Foxford farmer named Val McLoughlin, keen to preserve the building.
Having carried out significant works on the byre in 2008 with a new roof installed, the next part of the restoration involved significant restoration of the dilapidated walls.
Val applied to the Heritage Council for grant aid back in April, and due to the relatively good condition of the build – as well as it being exposed to the public travelling on the N58 between Foxford town and Ballyvary in Co Mayo – a grant aid was approved.

Repurposed timber was used as a new lintel above on of the doorways, with the grant specifying that as much of the original materials be reused as possible.
Val’s participation in ACRES also qualified him to be a recipient of the grant.
Layout and preparation
The building is split in two by an internal dividing wall, with the larger section on the right originally used to house three dairy cows and calves, with the smaller section on the left used for fattening pigs or the farm’s donkey.
Traditional stone foundations can be seen at one end of the byre, with the majority of the stonework being in good condition prior to the restoration.
Before beginning any buildings works, a bird and bat survey was done, with a swallows nest found in the main part of the building. Works could not begin until September, when the swallow’s had migrated from the nest.
Each of the timber doors had to be cut on top to allow free access for birds and bats, with gaps around the door frames specifically left for the same purpose.
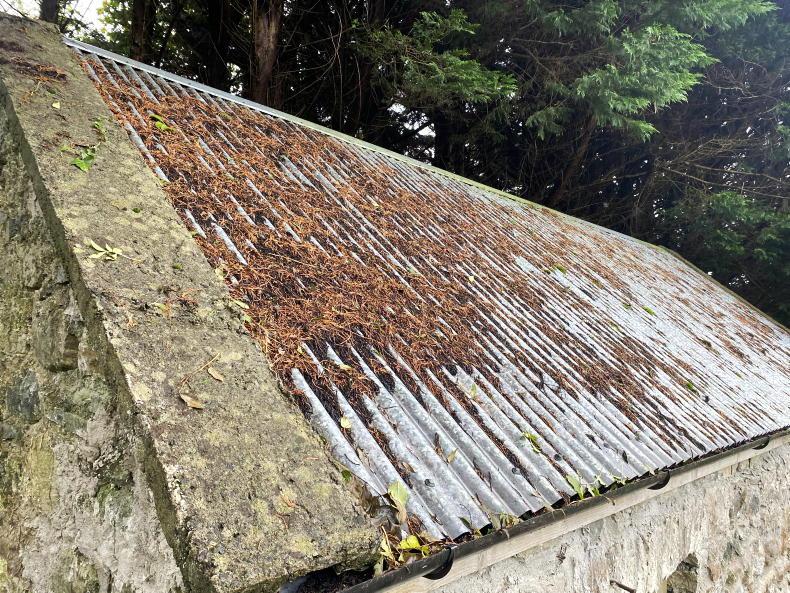
The roof was replaced in 2008 by Val, with new galvanised sheeting, timbers and concrete barges installed at the time.
Much of the work involved rebuilding the front section of the byre, with the old render all but disappeared and several stones having fallen out.
A lime mortar mix of 3:1 local sand was useful: lime was used for any repointing works, with all good mortar retained in place. The new pointing was made similar to the existing mortar, regarding its texture, colour and aggregate size.
Val completed much of the stonework himself, using the old stones from the building. New timber lintels were installed above the doors while the stonework was being carried out.
Practically the entire upper-half of the front section was re-installed by Val.
The project, just recently completed, was a recipient of grant aid through GLAS/the Heritage Council of Ireland.
Aine Doyle, a conservation consultant based in Westport, Co Mayo, was responsible for drawing up the conservation method statement and overseeing works.
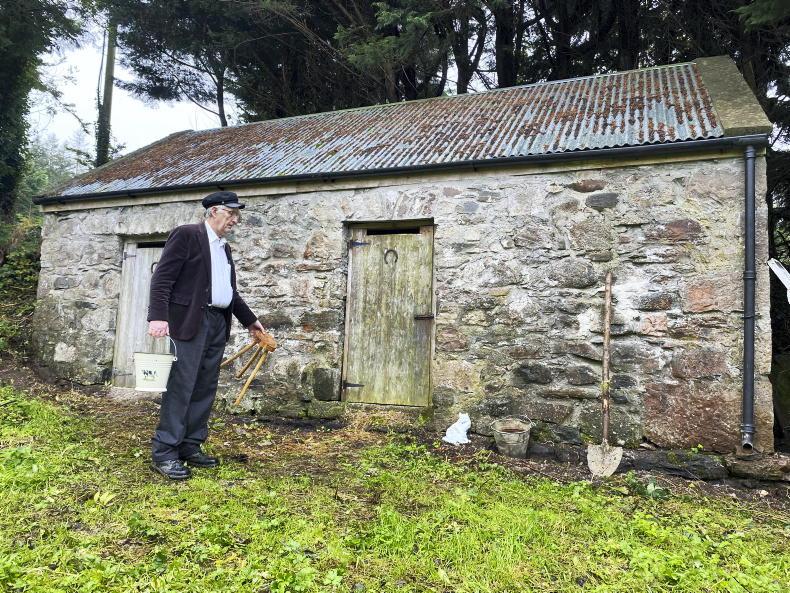
Traditionally used as winter accommodation for dairy cows, Val was passionate to preserve the building, being a farming heritage enthusiast.
The Heritage Council has awarded Val a 75% grant on the works completed, which brings it to a total of €6,400. Much of the costs involved relate to the surveys and reports undertaken prior to the building works.
Having been very much a passion project for Val, he is delighted with the results of his work, with his mind now clearly set on re-applying for grant aid to complete a second building on the farm.
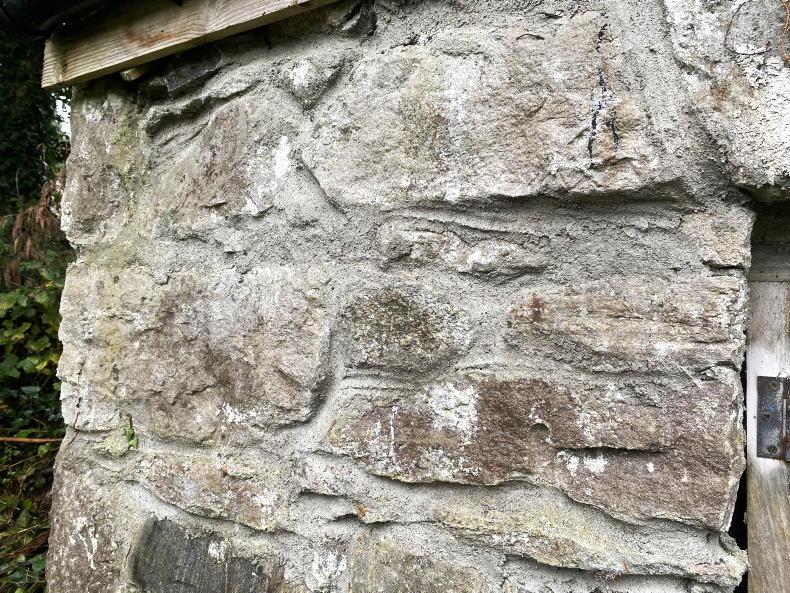
The original stone was re-used and a lime mortar mix used for repointing.

The tops of the doors were cut and gaps specifically left around the door frame in order to allow access for birds and bats.
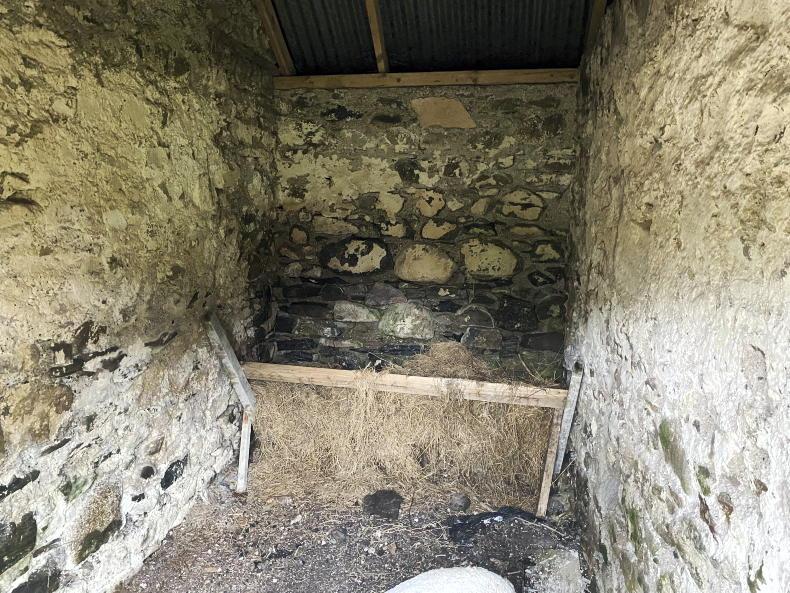
Pictured: the inside of the smaller part of the byre, which was originally used for fattening pigs or a working donkey.
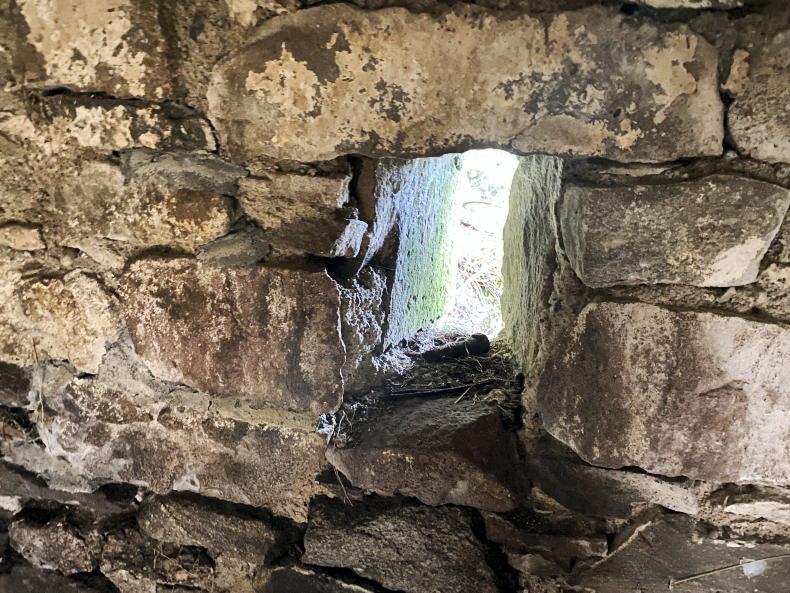
Air inlets on the inside gable of the shed, where the dairy cows were tied.
Running now for a number of years, the traditional farm buildings grant scheme, operated by the Heritage Council in partnership with The Department of Agriculture, has helped to prevent a vast number of agricultural buildings which had fallen in to disrepair from being lost completely.
The principal objective of the scheme has been to ensure that traditional farm buildings and other related structures that contribute to the character of the landscape, or have significant heritage value, are conserved for active agricultural use.
One traditional cow byre is a recent recipient of this grant, with its owner, a Foxford farmer named Val McLoughlin, keen to preserve the building.
Having carried out significant works on the byre in 2008 with a new roof installed, the next part of the restoration involved significant restoration of the dilapidated walls.
Val applied to the Heritage Council for grant aid back in April, and due to the relatively good condition of the build – as well as it being exposed to the public travelling on the N58 between Foxford town and Ballyvary in Co Mayo – a grant aid was approved.

Repurposed timber was used as a new lintel above on of the doorways, with the grant specifying that as much of the original materials be reused as possible.
Val’s participation in ACRES also qualified him to be a recipient of the grant.
Layout and preparation
The building is split in two by an internal dividing wall, with the larger section on the right originally used to house three dairy cows and calves, with the smaller section on the left used for fattening pigs or the farm’s donkey.
Traditional stone foundations can be seen at one end of the byre, with the majority of the stonework being in good condition prior to the restoration.
Before beginning any buildings works, a bird and bat survey was done, with a swallows nest found in the main part of the building. Works could not begin until September, when the swallow’s had migrated from the nest.
Each of the timber doors had to be cut on top to allow free access for birds and bats, with gaps around the door frames specifically left for the same purpose.

The roof was replaced in 2008 by Val, with new galvanised sheeting, timbers and concrete barges installed at the time.
Much of the work involved rebuilding the front section of the byre, with the old render all but disappeared and several stones having fallen out.
A lime mortar mix of 3:1 local sand was useful: lime was used for any repointing works, with all good mortar retained in place. The new pointing was made similar to the existing mortar, regarding its texture, colour and aggregate size.
Val completed much of the stonework himself, using the old stones from the building. New timber lintels were installed above the doors while the stonework was being carried out.
Practically the entire upper-half of the front section was re-installed by Val.
The project, just recently completed, was a recipient of grant aid through GLAS/the Heritage Council of Ireland.
Aine Doyle, a conservation consultant based in Westport, Co Mayo, was responsible for drawing up the conservation method statement and overseeing works.

Traditionally used as winter accommodation for dairy cows, Val was passionate to preserve the building, being a farming heritage enthusiast.
The Heritage Council has awarded Val a 75% grant on the works completed, which brings it to a total of €6,400. Much of the costs involved relate to the surveys and reports undertaken prior to the building works.
Having been very much a passion project for Val, he is delighted with the results of his work, with his mind now clearly set on re-applying for grant aid to complete a second building on the farm.

The original stone was re-used and a lime mortar mix used for repointing.

The tops of the doors were cut and gaps specifically left around the door frame in order to allow access for birds and bats.

Pictured: the inside of the smaller part of the byre, which was originally used for fattening pigs or a working donkey.

Air inlets on the inside gable of the shed, where the dairy cows were tied.













 This is a subscriber-only article
This is a subscriber-only article










SHARING OPTIONS: