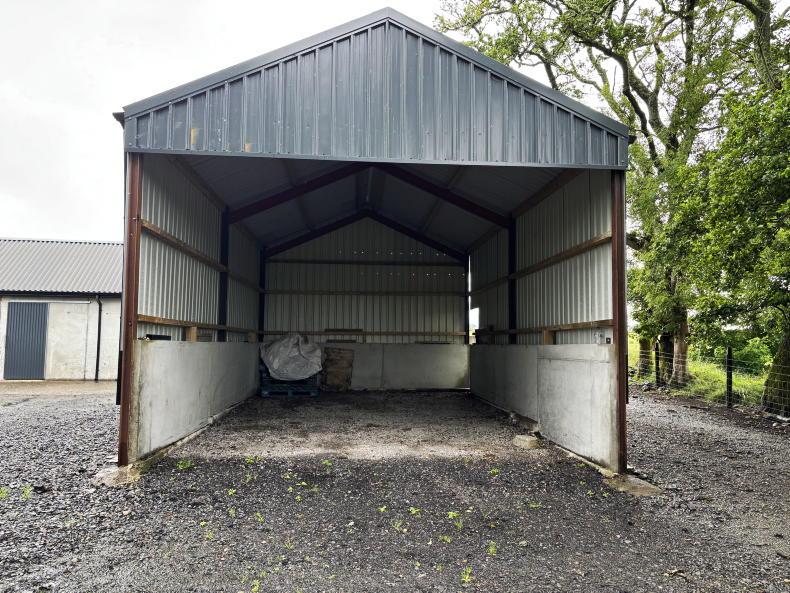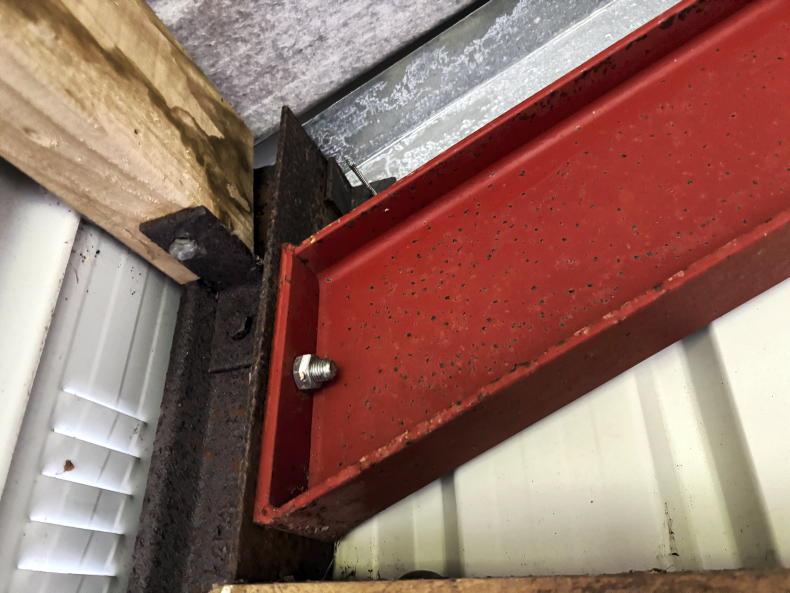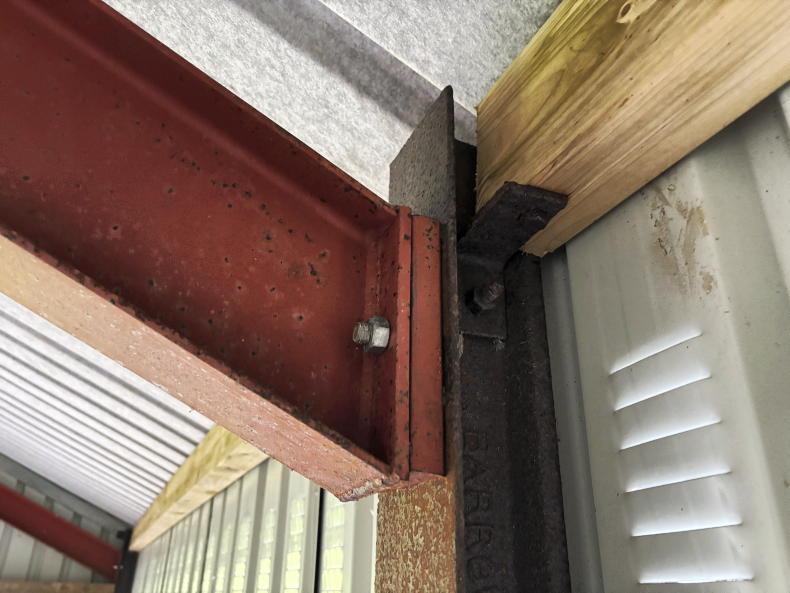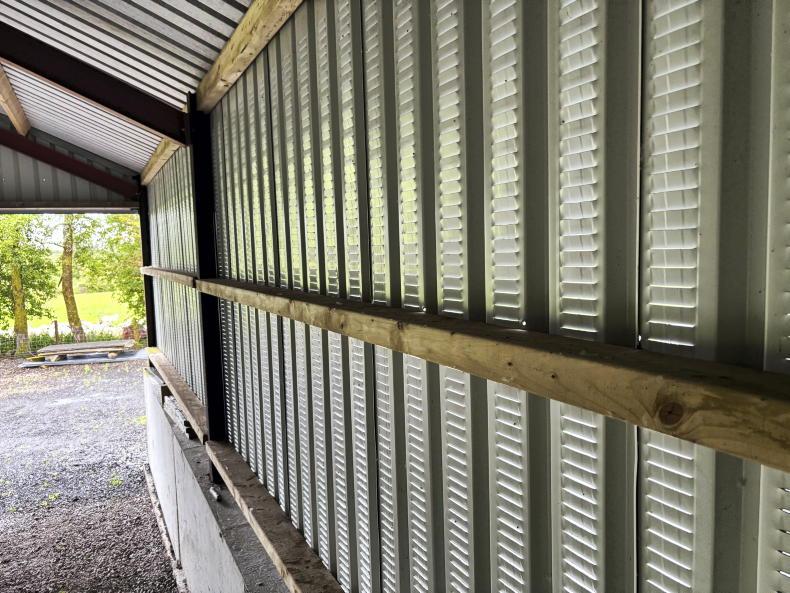I’m a fan of round roof sheds. They’re very much a piece of rural Ireland, despite them officially being labelled Dutch barns. They are the next in line from stone granaries and cow byres in the timeline of Irish agricultural buildings, with grant aid given back in the 1960s and 70s, around the same time as we joined the EEC, for their construction. While some were knocked in favour of larger portal frame buildings, many still exist, particularly those that were constructed with steel rather than timber trusses.
However, 50-60 years later, many of these buildings are worse for wear, with the storm earlier in the year also bringing some of these vintage buildings to the end of their working life. Where steel trusses are still in relatively good condition, these can be taken down, sandblasted, painted and reinstalled with new sheeting.
However, timber trusses are likely past their sell by date, and sourcing new ones would be a difficult and costly affair if you were successful.
I was delighted to visit a recent renovation done on a former timber trussed hayshed that was neatly converted to a portal frame design when new trusses could not be sourced.

Good height has been retained in the shed through a portal frame design, as opposed to lowering one side and going for a lean-to style.
The original shed was erected in 1964, with close to 60 years of a working life punched in. It is located on a drystock farm in Mayo, and with the building being on an outfarm, its recent life has been for storage of hay and machinery.
Seven inch x four inch railway tracks were used for the upright stanchions, as was common at the time, while the roof was constructed with timber trusses reaching from stanchion to stanchion, with timber purlins used in between.
The roof was originally clad with galvanised curved sheeting, with side cladding extending down to about 1.5m above ground level.
The cladding had been painted over the years to extend its lifespan, though nearby trees did not assist in preventing the onset of rust.
Between this and dry rot setting in to the timber, the decision was made by the farmer to re-roof the building before it eventually succumbed to age.

The new steel trusses manufacture from RSJ's were bolted on to the side wall of the older railway stanchions.
The shed itself is two standard bays of 15ft with an internal width of 18ft. No good quality secondhand trusses could be sourced, and the cost of making new trusses combined with the additional cost of curved sheeting was not tempting to the farmer. In lieu of this, a portal frame was designed and manufactured by the farmer themselves. 7” x 4” H-iron was used to create new steel trusses in a portal frame design.
As with most people who have worked on older sheds, it was soon discovered that spacing between stanchions was not even, while the tops of the stanchions were also not level with each other. To combat the latter, the farmer decided to clamp on the new trusses to the side wall of the stanchion, gassing a hole through it. Once the first hole was marked, all other holes on the other five stanchions could be marked level.
The A-frame of the stanchions was bolted together on the ground before being installed. It was then discovered that the shed was narrower at one end than the other, meaning the uniform stanchion lengths would not work. A simple fix was made, with a 25mm thick flat plate used to build up the gap, while 100mm channel iron was used between the two stanchions on the wider gable end. Timber purlins were then installed and the roof cladded with some non-drip roof sheeting that the farmer already had left over from a previous job.
The 1.2m high mass concrete walls were poured on existing footings and the side cladding installed, with secondhand vented sheeting used to keep costs down. The shed itself will likely never be used for livestock, but when the sheeting was to hand, it made more sense to the farmer to utilise it.

Walls were cast around the original stanchions, which are still in perfect condition 60 years on.
As the farmer completed all of the work themselves and used some secondhand, an accurate cost could not be assumed. However, we can put some rough costings on to the materials used, should the farmer have purchased them:
Cladding + capping + flashing= €3,100 + VAT.Trusses (7” x 4”)= €600+ VAT.Timber = €690 + VAT.Concrete for walls= €600+ VAT.Total= €4,990.In this instance, the farmer spent less than half this amount owing to having the cladding on hand, but it does show the enormous cost it contributes to the project.

Due to the uneven widths between the stanchions, spacers had to be used to fill gaps.
I’m asked on a regular basis if grant aid is available for the above works and it’s very black and white; no. There was talk of a re-roofing grant coming in to play in light of the storm damage earlier in the year, but little has been mentioned of this since then. In any case, I would imagine that the rulings around it would be fairly prohibitive, especially in the case of older railway lines being used for upright stanchions.
However, round roof sheds are still grant aided, provided they are manufactured from new. This might be an option for people who are looking to replace an existing shed with a like-for-like building, be it for planning rules or aesthetic reasons. They are not generally recommended for use as livestock buildings as they tend to corrode quicker than RSJs, but hot dip galvanising of them may allow for them to be used if desired.

Second hand vented sheeting was used that was on hand to keep costs low.
I’m a fan of round roof sheds. They’re very much a piece of rural Ireland, despite them officially being labelled Dutch barns. They are the next in line from stone granaries and cow byres in the timeline of Irish agricultural buildings, with grant aid given back in the 1960s and 70s, around the same time as we joined the EEC, for their construction. While some were knocked in favour of larger portal frame buildings, many still exist, particularly those that were constructed with steel rather than timber trusses.
However, 50-60 years later, many of these buildings are worse for wear, with the storm earlier in the year also bringing some of these vintage buildings to the end of their working life. Where steel trusses are still in relatively good condition, these can be taken down, sandblasted, painted and reinstalled with new sheeting.
However, timber trusses are likely past their sell by date, and sourcing new ones would be a difficult and costly affair if you were successful.
I was delighted to visit a recent renovation done on a former timber trussed hayshed that was neatly converted to a portal frame design when new trusses could not be sourced.

Good height has been retained in the shed through a portal frame design, as opposed to lowering one side and going for a lean-to style.
The original shed was erected in 1964, with close to 60 years of a working life punched in. It is located on a drystock farm in Mayo, and with the building being on an outfarm, its recent life has been for storage of hay and machinery.
Seven inch x four inch railway tracks were used for the upright stanchions, as was common at the time, while the roof was constructed with timber trusses reaching from stanchion to stanchion, with timber purlins used in between.
The roof was originally clad with galvanised curved sheeting, with side cladding extending down to about 1.5m above ground level.
The cladding had been painted over the years to extend its lifespan, though nearby trees did not assist in preventing the onset of rust.
Between this and dry rot setting in to the timber, the decision was made by the farmer to re-roof the building before it eventually succumbed to age.

The new steel trusses manufacture from RSJ's were bolted on to the side wall of the older railway stanchions.
The shed itself is two standard bays of 15ft with an internal width of 18ft. No good quality secondhand trusses could be sourced, and the cost of making new trusses combined with the additional cost of curved sheeting was not tempting to the farmer. In lieu of this, a portal frame was designed and manufactured by the farmer themselves. 7” x 4” H-iron was used to create new steel trusses in a portal frame design.
As with most people who have worked on older sheds, it was soon discovered that spacing between stanchions was not even, while the tops of the stanchions were also not level with each other. To combat the latter, the farmer decided to clamp on the new trusses to the side wall of the stanchion, gassing a hole through it. Once the first hole was marked, all other holes on the other five stanchions could be marked level.
The A-frame of the stanchions was bolted together on the ground before being installed. It was then discovered that the shed was narrower at one end than the other, meaning the uniform stanchion lengths would not work. A simple fix was made, with a 25mm thick flat plate used to build up the gap, while 100mm channel iron was used between the two stanchions on the wider gable end. Timber purlins were then installed and the roof cladded with some non-drip roof sheeting that the farmer already had left over from a previous job.
The 1.2m high mass concrete walls were poured on existing footings and the side cladding installed, with secondhand vented sheeting used to keep costs down. The shed itself will likely never be used for livestock, but when the sheeting was to hand, it made more sense to the farmer to utilise it.

Walls were cast around the original stanchions, which are still in perfect condition 60 years on.
As the farmer completed all of the work themselves and used some secondhand, an accurate cost could not be assumed. However, we can put some rough costings on to the materials used, should the farmer have purchased them:
Cladding + capping + flashing= €3,100 + VAT.Trusses (7” x 4”)= €600+ VAT.Timber = €690 + VAT.Concrete for walls= €600+ VAT.Total= €4,990.In this instance, the farmer spent less than half this amount owing to having the cladding on hand, but it does show the enormous cost it contributes to the project.

Due to the uneven widths between the stanchions, spacers had to be used to fill gaps.
I’m asked on a regular basis if grant aid is available for the above works and it’s very black and white; no. There was talk of a re-roofing grant coming in to play in light of the storm damage earlier in the year, but little has been mentioned of this since then. In any case, I would imagine that the rulings around it would be fairly prohibitive, especially in the case of older railway lines being used for upright stanchions.
However, round roof sheds are still grant aided, provided they are manufactured from new. This might be an option for people who are looking to replace an existing shed with a like-for-like building, be it for planning rules or aesthetic reasons. They are not generally recommended for use as livestock buildings as they tend to corrode quicker than RSJs, but hot dip galvanising of them may allow for them to be used if desired.

Second hand vented sheeting was used that was on hand to keep costs low.











 This is a subscriber-only article
This is a subscriber-only article











SHARING OPTIONS: