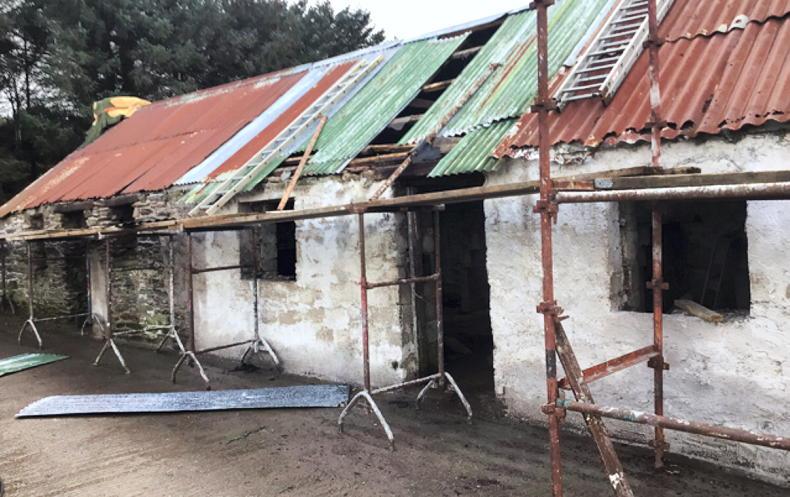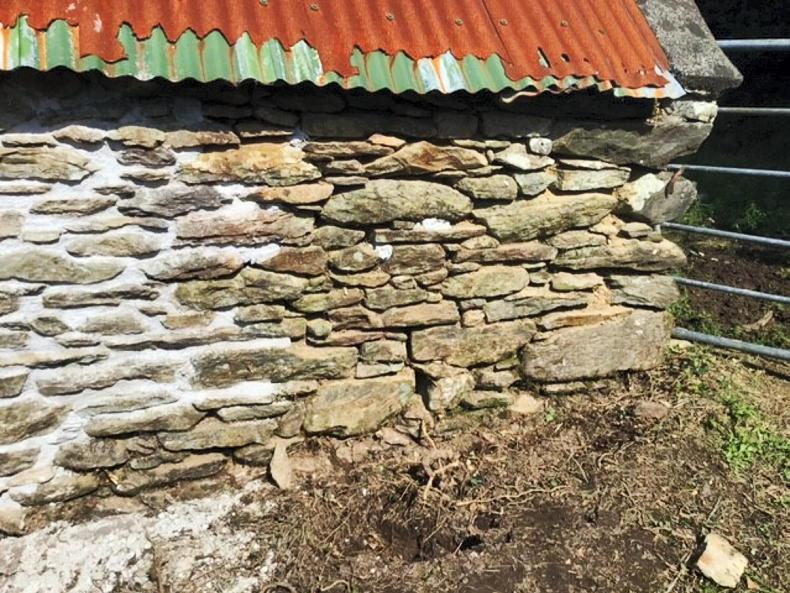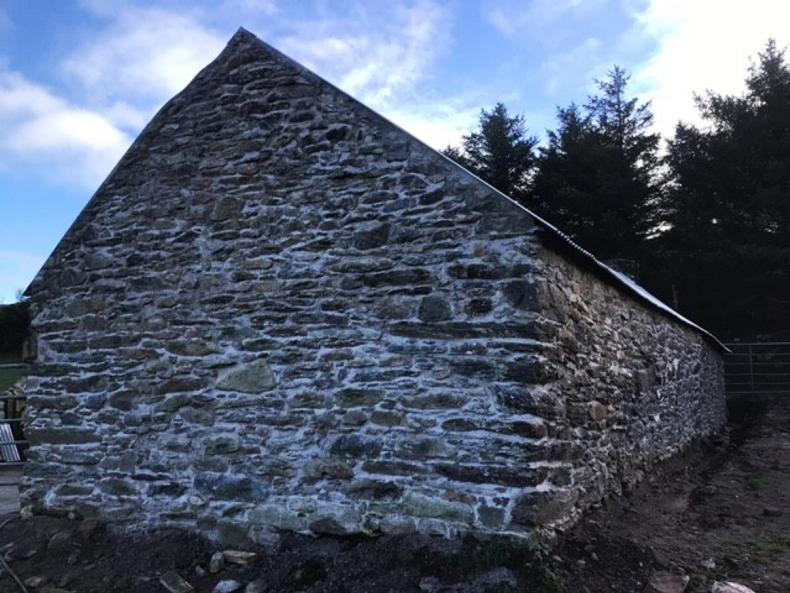When it came to old stone farm buildings in the past, all too often the decision to demolish rather than repair was chosen.
A key part of our agricultural heritage – the craftsmanship and heritage contained in them – was often overlooked.
Now, we have new dwelling houses being designed in a vernacular farmhouse design, with stone and dash renders used, while a newfound appreciation has been garnered for our stone farm buildings, which still remain dotted around the countryside.
The grant aid delivered by the Department of Agriculture, managed by the Heritage Council of Ireland, has been a key player in this change of psyche.
Now, we are seeing multiple projects being awarded grant aid to prevent buildings from dilapidation and to return them to good agricultural use.
Kerry cottage
One of those buildings is a former stone cottage on the farm of Pauline and Patrick Foley, who operate a drystock enterprise outside the town of Glenveagh.

Before: The sheeting was in poor order and very little render remained between the stone work.
While certain works had been carried out on the cottage throughout the years to prevent serious dilapidation, the corrugated roof had passed its sell-by date, with corrosion eating away at the metal sheeting while the stonework, although in good condition, required near total repointing to be carried out.
Surveys conducted revealed that the structure was pre-1840s and was likely a dwelling house for a single family, with one chimney present. The cottage was noted as having retained its character.
The Foleys applied through the Heritage Council for grant aid to complete the required works, namely, repointing and repair of the roof, with their application being successful.
A bird and bat survey was conducted prior to any works beginning, while the Foleys worked extensively with conservation architect Karol O’Mahoney throughout the build.
Works completed
The extent of the necessary works required can be seen in the pictures. All sheeting had to be scrapped, although the Foleys were lucky enough to be able to retain the existing roof timbers.

Galvanised roof-sheeting of 0.7mm thickness was specified for use, which proved difficult to source.
The Traditional Farm Building Grant schemes encourage the reuse of any viable materials where possible, and where new materials have to be used, they should be fitting with that of the project in question.
This proved a stumbling block for Pauline and Patrick, as galvanised corrugated sheeting, 0.7mm in thickness, was specified for the re-roofing works. The sheeting had to be pre-ordered, which delayed the project for local builder Pat Griffin, who completed the re-roofing works.
Pat also manufactured the timber doors and window frames seen at the front of the building, with no glazing installed in the windows, to allow free access for birds and bats.

An example of Patrick's work: repointed stone can be seen on the left, with the lack of mortar evident on the right-hand side.
Patrick carried out the repointing work himself, taking considerable time and care in doing so. The recommended lime mortar mix was used for the repointing.
Finished project
Both Pauline and Patrick are delighted with the finished project, with the final build being particularly satisfying for Patrick, having completed a large amount of the work himself.

Minimum intervention methods were used, with the majority of the work being repointing the stone.
The building has now been returned to use for storage and animal housing, with the Foleys grateful to the Heritage Council for their help and assistance in completing the build.
When it came to old stone farm buildings in the past, all too often the decision to demolish rather than repair was chosen.
A key part of our agricultural heritage – the craftsmanship and heritage contained in them – was often overlooked.
Now, we have new dwelling houses being designed in a vernacular farmhouse design, with stone and dash renders used, while a newfound appreciation has been garnered for our stone farm buildings, which still remain dotted around the countryside.
The grant aid delivered by the Department of Agriculture, managed by the Heritage Council of Ireland, has been a key player in this change of psyche.
Now, we are seeing multiple projects being awarded grant aid to prevent buildings from dilapidation and to return them to good agricultural use.
Kerry cottage
One of those buildings is a former stone cottage on the farm of Pauline and Patrick Foley, who operate a drystock enterprise outside the town of Glenveagh.

Before: The sheeting was in poor order and very little render remained between the stone work.
While certain works had been carried out on the cottage throughout the years to prevent serious dilapidation, the corrugated roof had passed its sell-by date, with corrosion eating away at the metal sheeting while the stonework, although in good condition, required near total repointing to be carried out.
Surveys conducted revealed that the structure was pre-1840s and was likely a dwelling house for a single family, with one chimney present. The cottage was noted as having retained its character.
The Foleys applied through the Heritage Council for grant aid to complete the required works, namely, repointing and repair of the roof, with their application being successful.
A bird and bat survey was conducted prior to any works beginning, while the Foleys worked extensively with conservation architect Karol O’Mahoney throughout the build.
Works completed
The extent of the necessary works required can be seen in the pictures. All sheeting had to be scrapped, although the Foleys were lucky enough to be able to retain the existing roof timbers.

Galvanised roof-sheeting of 0.7mm thickness was specified for use, which proved difficult to source.
The Traditional Farm Building Grant schemes encourage the reuse of any viable materials where possible, and where new materials have to be used, they should be fitting with that of the project in question.
This proved a stumbling block for Pauline and Patrick, as galvanised corrugated sheeting, 0.7mm in thickness, was specified for the re-roofing works. The sheeting had to be pre-ordered, which delayed the project for local builder Pat Griffin, who completed the re-roofing works.
Pat also manufactured the timber doors and window frames seen at the front of the building, with no glazing installed in the windows, to allow free access for birds and bats.

An example of Patrick's work: repointed stone can be seen on the left, with the lack of mortar evident on the right-hand side.
Patrick carried out the repointing work himself, taking considerable time and care in doing so. The recommended lime mortar mix was used for the repointing.
Finished project
Both Pauline and Patrick are delighted with the finished project, with the final build being particularly satisfying for Patrick, having completed a large amount of the work himself.

Minimum intervention methods were used, with the majority of the work being repointing the stone.
The building has now been returned to use for storage and animal housing, with the Foleys grateful to the Heritage Council for their help and assistance in completing the build.










 This is a subscriber-only article
This is a subscriber-only article










SHARING OPTIONS: