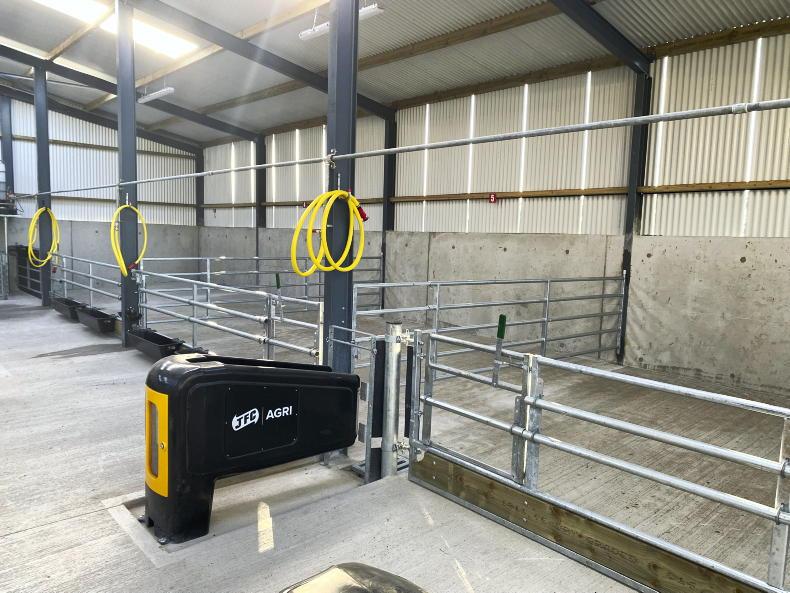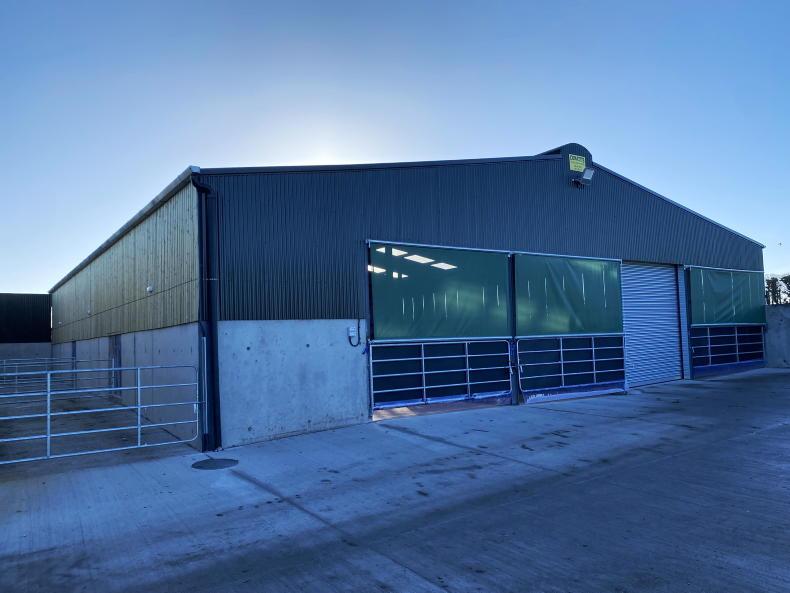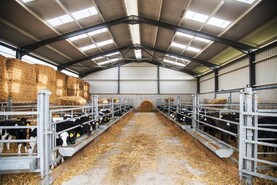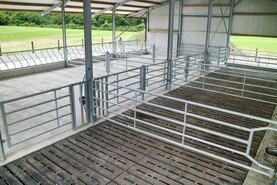The McGrane’s farm is a well-oiled machine, and it would have to be. With 520 cows calving (300 spring and 220 autumn), finishing over 300 cattle to beef and a milk vending machine, the farm rarely has a quiet period. The whole operation is run by Michael and his two sons, Mark and Conor McGrane. Each person fills a necessary cog in the wheel that keeps the farm running.
Conor focuses primarily on calf care and youngstock, and with the herd being split, it means two distinct groups of calves to be brought through to weaning: “Every calf is treated the same here, whether it’s an Angus bull or Friesian heifer. We put a lot of emphasis on youngstock here; if you don’t look after youngstock, you won’t have older cattle for finishing or breeding.”
Calves are batched together according to age, with no priority treatment of any calf type.
“It allows us to get batches very even. In any given pen, you could have Limousin and Angus calves mixed in with Friesian heifers. Once calves are batched together at 10 days old or so, they remain in that batch until after weaning,” says Conor.
As part of this major focus on calf care, several investments have been made in recent years regarding calf housing. A previous calf house on the McGrane farm featured in the Irish Farmers Journal back in 2018, while a weanling house with a slatted feed area and large straw lie-back was completed last year. To add to the already impressive youngstock housing, the McGranes have built a five-bay, 120-calf house, which has just recently been completed, as spring calving got underway.

A 3.6m deep wet area lies in front of a 6.6m bedded area, with the bedded area cambered from the rear wall to the wet area.

Drainage is exceptional. The feed stations are inset from the raised central passage, with drainage channels around each station.

An array of drop-down hoses have been plumbed in for cleaning wet areas and around feed stations. The spaced side sheeting can also be seen.
Shed layout
The new calf shed is extremely well thought out, being split into five different sections. Internally, there is a large straw lie-back on the left-hand side as you walk in to the shed, with a wet area in front of this. A raised passageway houses the four-station JFC automatic calf feeder, as well as a pallet of milk powder and two plumbed-in IBC tanks for use during wash down. To the right of the passage are five shallow pens. The set up is completed by an outdoor area to the rear of the large pens on the left. The bays are the standard 4.8m in length, bar the furthest bay, which measures 3.4m.
The large pens on the left-hand side, as you enter, are split into the wet and bedded areas. The wet areas measure 3.6m deep, while the bedded areas measure 6.6m deep. This side of the shed is split into three, with two pens measuring 7.2m wide and one pen 8.2m wide. Combining the wet and bedded areas together, there is a total floor space of 230.5m². Teagasc recommends 2-2.3m² per calf, meaning the main area of the shed could accommodate over 100 calves, though Conor plans to put a maximum of 90 calves in it, 30 calves per pen. Each pen is serviced by its own feed station.
The shallow pens on the right-hand side have one feed station servicing them. It’s Conor’s plan to utilise these smaller pens as training pens. The four standard pens on this side measure 4.475m x 4.8m, with the smaller fifth pen measuring 3.4m x 4.8m, to give a total floor area of 101m². Calves will move across, once trained, to the larger pens until this side of the shed is filled. At that point, Conor will utilise the bottom two bays of the shed as a wet area, with the upper three bays bedded. This will allow him to put a further 30 calves in this side, giving a total shed capacity of 120 calves.

The shed has a total area of 410m2 (excluding the outdoor area. Ordinary gates sheeted with stock board and roller windbreaker covers were used at the front, as seen.

The outdoor area to the rear of the large bedded area is sheltered between the new shed and an old shed.

Calves can be locked in to the bedded or wet areas for cleaning out. A concrete plinth prevents bedding coming out on to the wet area, with drainage pipes installed at the bottom of the plinth.
Ventilation and light
The main southwesterly winds will hit along the right-hand side of the shed. The McGranes opted to install round profile sheeting, with a 25mm gap between the sheets to act as an air inlet. On the left-hand side, space boarding has been installed, as this side is sheltered from an adjoining shed. The lats are spaced approximately 15mm apart.
Three roller wind breakers, located along the front of the shed, will help to increase air flow, while still allowing access for cleaning out. A central, covered ridge gap acts as the air outlet, with some chicken wire placed over the gap to prevent birds entering. A total of 10 clear roof sheets have been installed to allow in natural light, and combined with the chinks of light coming through from the side sheeting, stock board and windbreaker make the shed pleasantly bright inside.
Attention to detail
The attention to detail on the build is second to none. Any bedded area is generously cambered to a wet area to keep straw dry, while a thick concrete plinth separates the two, save for the semi-circular pipes to allow for the flow of effluent. Each of the feeding stations has a manhole beside it to keep the area as clean as possible.
Long, wash-down hoses have been piped in to allow for washing down of the larger wet areas, while short ones have been installed at each of the feed stations, all serviced by two raised IBC tanks at the far end of the passage. Calves can be locked into the bedded area or wet area to allow for the cleaning of either, while the centre posts in the central passage is raised above the pens to prevent any effluent coming out on to it.
Clear butcher flap has been installed under any of the internal gates that have gaps under them due to the floor camber, with clear flaps also installed under the stock board sheeted gates at the front to prevent draughts. Condon Engineering sheep/calf barriers have been installed throughout the shed, with pedestrian gates on each barrier.

Space boarding was used on the sheltered side of the shed to increase air inlet space.

A water softener was installed for the JFC feeder under recommendation, as hard water can affect the machine's functionality.

The 4.475m deep pens on the right-hand side will initially be used as training pens, with the bottom two pens then converted to a wet area for 30 calves.
Outdoor area
The rear of the large bedded area leads out onto a outdoor area which rests between the new calf shed and an older one. Butcher flapping has been installed in the doorways to minimise the draughts, though the shelter from the older calf shed will give ample shelter. The area measures 75m² and will again be divided the same as the internal pens. All the rainfall will be collected and sent to the same effluent tank as the shed. Conor is unsure if he will spread woodchip on this area or not, but is planning on setting out hay racks.
JFC auto feeder
With some other brand feeders in the yard, the McGranes opted for a JFC Evolution S4 feeder with four stations off it. The feeder is capable of feeding up to 140 calves, with two separate mixing stations, meaning that two different milk powders can be fed.
A water softener was recommended to be installed by JFC, as hard water previously caused issues in older units. The feeder is plumbed into the mains water, with two bar of water pressure required for the feeder.
Conor opted to install an additive dispenser for an additional €1,100 + VAT.

Spaced, round-profile sheeting was used on the south-westerly side of the shed, with gaps of 25mm between sheets.

Butcher flaps were used on the doorway leading to the outdoor area.
The cost of the project is detailed in table 1. As such, costs are coming in at just under €1,000 per calf, which is the typical cost for a high-end calf unit like this.
Additional extras to the build include the large concrete apron to the front of the shed and the outdoor area to the side.
The shed structure and sheeting were supplied and installed by Conaty Steel Structures based in Boyerstown, Navan, with the concrete works completed by B and P McCabe Construction, Co Louth.
Barriers, gates and drinkers were supplied by Condon Engineering, while the electric roller door and windbreaker was supplied by Cobra Doors, Dunboyne.
Harp Electrical completed the wiring of the shed. Conor was highly complementary of B and P McCabe Construction, noting them as being ‘’very knowledgeable in what they do’’.
The McGrane’s farm is a well-oiled machine, and it would have to be. With 520 cows calving (300 spring and 220 autumn), finishing over 300 cattle to beef and a milk vending machine, the farm rarely has a quiet period. The whole operation is run by Michael and his two sons, Mark and Conor McGrane. Each person fills a necessary cog in the wheel that keeps the farm running.
Conor focuses primarily on calf care and youngstock, and with the herd being split, it means two distinct groups of calves to be brought through to weaning: “Every calf is treated the same here, whether it’s an Angus bull or Friesian heifer. We put a lot of emphasis on youngstock here; if you don’t look after youngstock, you won’t have older cattle for finishing or breeding.”
Calves are batched together according to age, with no priority treatment of any calf type.
“It allows us to get batches very even. In any given pen, you could have Limousin and Angus calves mixed in with Friesian heifers. Once calves are batched together at 10 days old or so, they remain in that batch until after weaning,” says Conor.
As part of this major focus on calf care, several investments have been made in recent years regarding calf housing. A previous calf house on the McGrane farm featured in the Irish Farmers Journal back in 2018, while a weanling house with a slatted feed area and large straw lie-back was completed last year. To add to the already impressive youngstock housing, the McGranes have built a five-bay, 120-calf house, which has just recently been completed, as spring calving got underway.

A 3.6m deep wet area lies in front of a 6.6m bedded area, with the bedded area cambered from the rear wall to the wet area.

Drainage is exceptional. The feed stations are inset from the raised central passage, with drainage channels around each station.

An array of drop-down hoses have been plumbed in for cleaning wet areas and around feed stations. The spaced side sheeting can also be seen.
Shed layout
The new calf shed is extremely well thought out, being split into five different sections. Internally, there is a large straw lie-back on the left-hand side as you walk in to the shed, with a wet area in front of this. A raised passageway houses the four-station JFC automatic calf feeder, as well as a pallet of milk powder and two plumbed-in IBC tanks for use during wash down. To the right of the passage are five shallow pens. The set up is completed by an outdoor area to the rear of the large pens on the left. The bays are the standard 4.8m in length, bar the furthest bay, which measures 3.4m.
The large pens on the left-hand side, as you enter, are split into the wet and bedded areas. The wet areas measure 3.6m deep, while the bedded areas measure 6.6m deep. This side of the shed is split into three, with two pens measuring 7.2m wide and one pen 8.2m wide. Combining the wet and bedded areas together, there is a total floor space of 230.5m². Teagasc recommends 2-2.3m² per calf, meaning the main area of the shed could accommodate over 100 calves, though Conor plans to put a maximum of 90 calves in it, 30 calves per pen. Each pen is serviced by its own feed station.
The shallow pens on the right-hand side have one feed station servicing them. It’s Conor’s plan to utilise these smaller pens as training pens. The four standard pens on this side measure 4.475m x 4.8m, with the smaller fifth pen measuring 3.4m x 4.8m, to give a total floor area of 101m². Calves will move across, once trained, to the larger pens until this side of the shed is filled. At that point, Conor will utilise the bottom two bays of the shed as a wet area, with the upper three bays bedded. This will allow him to put a further 30 calves in this side, giving a total shed capacity of 120 calves.

The shed has a total area of 410m2 (excluding the outdoor area. Ordinary gates sheeted with stock board and roller windbreaker covers were used at the front, as seen.

The outdoor area to the rear of the large bedded area is sheltered between the new shed and an old shed.

Calves can be locked in to the bedded or wet areas for cleaning out. A concrete plinth prevents bedding coming out on to the wet area, with drainage pipes installed at the bottom of the plinth.
Ventilation and light
The main southwesterly winds will hit along the right-hand side of the shed. The McGranes opted to install round profile sheeting, with a 25mm gap between the sheets to act as an air inlet. On the left-hand side, space boarding has been installed, as this side is sheltered from an adjoining shed. The lats are spaced approximately 15mm apart.
Three roller wind breakers, located along the front of the shed, will help to increase air flow, while still allowing access for cleaning out. A central, covered ridge gap acts as the air outlet, with some chicken wire placed over the gap to prevent birds entering. A total of 10 clear roof sheets have been installed to allow in natural light, and combined with the chinks of light coming through from the side sheeting, stock board and windbreaker make the shed pleasantly bright inside.
Attention to detail
The attention to detail on the build is second to none. Any bedded area is generously cambered to a wet area to keep straw dry, while a thick concrete plinth separates the two, save for the semi-circular pipes to allow for the flow of effluent. Each of the feeding stations has a manhole beside it to keep the area as clean as possible.
Long, wash-down hoses have been piped in to allow for washing down of the larger wet areas, while short ones have been installed at each of the feed stations, all serviced by two raised IBC tanks at the far end of the passage. Calves can be locked into the bedded area or wet area to allow for the cleaning of either, while the centre posts in the central passage is raised above the pens to prevent any effluent coming out on to it.
Clear butcher flap has been installed under any of the internal gates that have gaps under them due to the floor camber, with clear flaps also installed under the stock board sheeted gates at the front to prevent draughts. Condon Engineering sheep/calf barriers have been installed throughout the shed, with pedestrian gates on each barrier.

Space boarding was used on the sheltered side of the shed to increase air inlet space.

A water softener was installed for the JFC feeder under recommendation, as hard water can affect the machine's functionality.

The 4.475m deep pens on the right-hand side will initially be used as training pens, with the bottom two pens then converted to a wet area for 30 calves.
Outdoor area
The rear of the large bedded area leads out onto a outdoor area which rests between the new calf shed and an older one. Butcher flapping has been installed in the doorways to minimise the draughts, though the shelter from the older calf shed will give ample shelter. The area measures 75m² and will again be divided the same as the internal pens. All the rainfall will be collected and sent to the same effluent tank as the shed. Conor is unsure if he will spread woodchip on this area or not, but is planning on setting out hay racks.
JFC auto feeder
With some other brand feeders in the yard, the McGranes opted for a JFC Evolution S4 feeder with four stations off it. The feeder is capable of feeding up to 140 calves, with two separate mixing stations, meaning that two different milk powders can be fed.
A water softener was recommended to be installed by JFC, as hard water previously caused issues in older units. The feeder is plumbed into the mains water, with two bar of water pressure required for the feeder.
Conor opted to install an additive dispenser for an additional €1,100 + VAT.

Spaced, round-profile sheeting was used on the south-westerly side of the shed, with gaps of 25mm between sheets.

Butcher flaps were used on the doorway leading to the outdoor area.
The cost of the project is detailed in table 1. As such, costs are coming in at just under €1,000 per calf, which is the typical cost for a high-end calf unit like this.
Additional extras to the build include the large concrete apron to the front of the shed and the outdoor area to the side.
The shed structure and sheeting were supplied and installed by Conaty Steel Structures based in Boyerstown, Navan, with the concrete works completed by B and P McCabe Construction, Co Louth.
Barriers, gates and drinkers were supplied by Condon Engineering, while the electric roller door and windbreaker was supplied by Cobra Doors, Dunboyne.
Harp Electrical completed the wiring of the shed. Conor was highly complementary of B and P McCabe Construction, noting them as being ‘’very knowledgeable in what they do’’.

















 This is a subscriber-only article
This is a subscriber-only article











SHARING OPTIONS: