It’s only in recent years that calf accommodation has really come into focus on Irish dairy farms. Too many of us were guilty of using general sheds to house calves, as investment went to other areas such as parlours and cubicle sheds.
However, I’ve witnessed a real desire by dairy farmers to improve their calf accommodation over the past couple of years.
While the majority of dairy farmers sell on their beef calves at a month old or less, the compact nature of calving now means that huge pressure is put on accommodation in early spring. This usually leads to overcrowding or utilising space that is not ideal for young calves, both likely leading to headaches with sick calves.
Shane Fitzgerald, his father John and his fiancée Kate are operating a 220-cow spring-calving herd in Kilmagemogue, Co Waterford.
An older lean-to type building had been used for calf housing down through the years, but several issues with the shed meant it was less than ideal.
A bank at the back of the shed meant water seeped in through the block wall and wet the straw bedding. Cleaning out was also an issue, with calves having to be moved and pens disassembled.
Natural ventilation was very poor in this older shed, which had to be rectified by installing a ventilation tube. As well as addressing these issues, an increase in capacity to carry calves was required to future-proof the farm. All this led to the decision to create a purpose-built calf shed, which was completed in January of this year.

Electric roller doors along the front of the shed give access to the wet and dry areas for cleaning out.

The brightness of the shed internally can be attributed to the 20 skylights installed.
Siting and footprint
Due to the layout of the yard, the old shed was close to both the milking parlour for drawing milk to calves and the calving shed for ferrying newborn calves post-calving. The old shed was, therefore, dismantled and the site and bank levelled. With the shed frame in good condition, it has been stored away and will be erected in another area of the yard for storing straw.
The new shed has larger bay widths than typically seen at 6.4m (21ft) width, giving an overall shed length of 32m (105ft) across the five bays. It stands at 14.32m (47ft) in width to give an overall floor plan of 458.24m². The shed measures 3.9m (13ft) to the eaves, with a roof pitch of 15°, the ideal pitch to funnel stale air out of the covered ridge outlet.
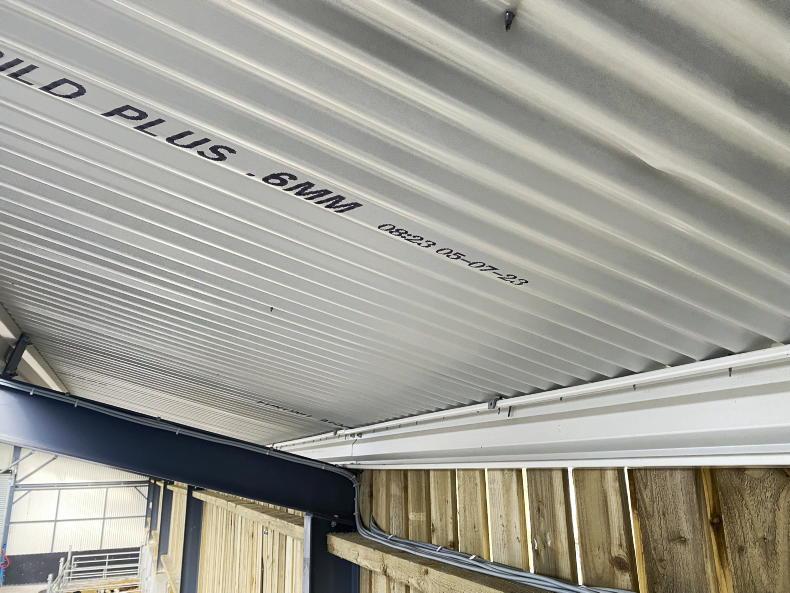
This 0.6mm sheeting and PVC-coated purlins were used in the roof.

Milk replacer and calf ration are stored in this concrete room, complete with a ceiling, to eliminate vermin entering.
Layout
Five large pens along the rear wall encompass the majority of the calf accommodation. Similar in style to a lot of new calf houses now being built, the pens have a bedded area to the rear with a concrete wet area at the front, where feeding and drinking takes place.
The two areas are separated by a concrete kerb with drainage channels underneath it, to allow effluent to drain from the rear bedded area.
A slope of 1:40 was installed, as Shane felt a steeper slope would cause issues with cleaning out with a front-loader and for hanging gates.
To keep the wet area as free from straw as possible, the kerb was left at approximately 200mm in width. The Fitzgeralds had considered installing plastic slats and a tank in the wet area, but were concerned that straw blocking slats could pose an issue.
The bedded area in each pen measures 6.1m x 5.78m equating to 35.26m², while the wet area is smaller at 6.1m x 3.4m or 21.25m².
Combined, they have a gross pen area of 56.51m² and at the Department recommended pen space of 1.7m² for calves below 19 weeks of age, the pens could be able to accommodate up to 33 calves each.
Currently there are only 20 calves per pen, though the capacity to increase this is obviously there. The plan would be to hold a maximum of 150 calves across these five pens.
A drainage channel sits by the pens, along the front feed barrier, to allow for washing down. While the channel cover can be easily lifted, the plumber has also ingeniously included a flushing system for the drainage channel for any straw that might get caught up in it.
The shed is kitted out from O’Donovan Engineering throughout, with the ability to lock calves in to the wet or dry areas for cleaning out. Two electric doors at the one end of the shed give ample access.

The kitchen area is a cracking feature and is fitted with a sink, hot water heater, fridge and ample storage.

Power washer connections are fitted throughout the shed for ease of cleaning.
Training pens, kitchen and storage
The pedestrian access to the shed is through a sliding door along the middle bay, which faces out towards both the milking parlour and the calving shed.
Calves can be trollied into the shed through this door, or the milk cart can be wheeled in to feed whole milk.
Four smaller training pens are located on the right as you enter this door, where young calves are kept until moving across to the larger pens. Each of these pens measures 3m x 2.5m and will hold five to six young calves.
To the left of the pedestrian door is an impressive kitchen area. A sink plumbed in with hot water, a water heater and wash-down hoses for cleaning teat feeders are located here, as well as a fridge/ freezer for storing DNA/BVD samples and colostrum. An older filing cabinet with calf tags is also in-situ.
A great feature in this calf shed is the milk powder and feed storage area. Accessed by a roller door for machinery and a pedestrian door internally in the shed, the Fitzgeralds wished to have a vermin-proof area for storing these items, with three concrete slabs on the ceiling making it a sealed unit.
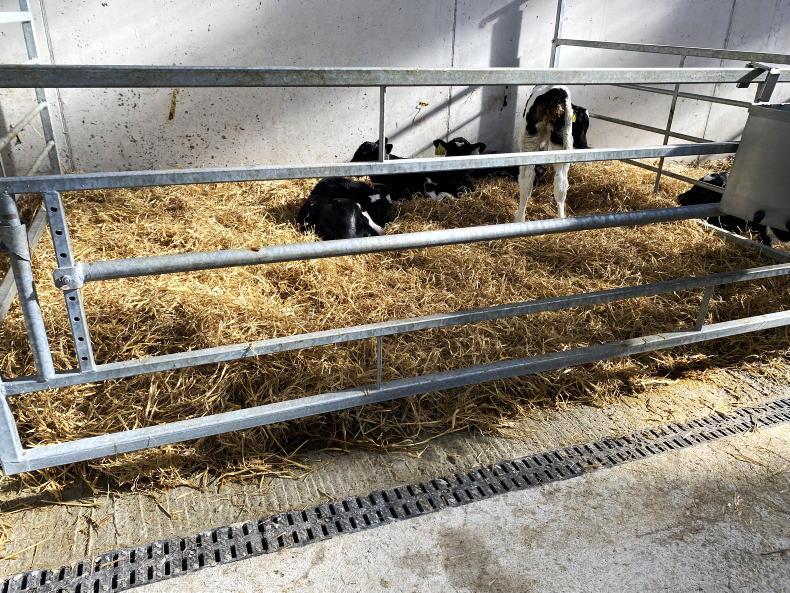
Drainage channels seen here in the young calf pens ensure no effluent escapes onto the passageway.

The drainage channel in the wet area has the concrete cambered from both sides, with a flush system in place to help keep it clean.
JFC feeder
A JFC Evolution S4 feeder, capable of feeding up to 140 calves on four stations, was installed as part of the build. The Fitzgeralds installed three stations across three pens, in order to be able to feed milk powder to all replacement heifer calves. The plan is to use the other two large pens for beef calves for selling, which will be fed whole milk. There is ample drainage around the feed stations to help keep the area clean.
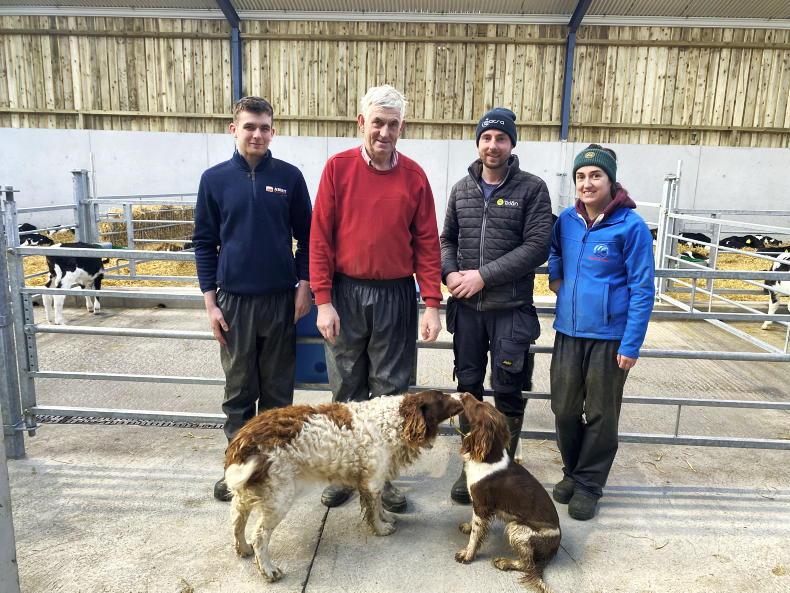
Pictured (l to r) placement student Jack Keating, John Fitzgerald, Shane Fitzgerald and his fiancée Kate Curran, alongside dogs, Brandy and Lily.
Ventilation and light
Something that you immediately notice when you enter the shed is how bright it is. There are a total of 20 clear roof lights installed, four per bay, which is roughly twice what would normally be seen. Sheeting at 0.6mm from Euronit, as well as PVC-coated steel purlins, are also fitted.
Four high bay LED beam lights have been fitted for nighttime work.
Yorkshire boarding has been installed on both lengths of the shed. A 150mm wide board and a 40mm gap have been fitted. Overall, this gives an air inlet space of 23m², suitable for up to 280 calves, though the shed will be used for a maximum of 180.
Though the shed was not at capacity at the time of visit, the air was still clean and no draughts were present.

The gate design allows calves to be shut in to either the wet or bedded area for cleaning out.

A JFC Evolution S4 unit services 90 calves, with three stations within the shed.
Price
The total pricing is seen in Table 1. The shed is finished to an excellent standard, which the Fitzgeralds put down to the suppliers and contractors.
Liam Slattery was the architect tasked with drawing and designing the shed, with Gerry Dalton Farm Buildings Ltd supplying and fitting the shed frame and sliding door, and Paul Kirwan Contracting Ltd completing the groundworks and drainage. David Kenneally Construction was the third main contractor on-site, completing the concrete work, with JFC supplying the calf feeder and O’Donovan Engineering supplying all the gates, barriers and troughs. Electrical and plumbing work was completed by John Laffan Electrical and David Rowe Plumbing, respectively.
It’s only in recent years that calf accommodation has really come into focus on Irish dairy farms. Too many of us were guilty of using general sheds to house calves, as investment went to other areas such as parlours and cubicle sheds.
However, I’ve witnessed a real desire by dairy farmers to improve their calf accommodation over the past couple of years.
While the majority of dairy farmers sell on their beef calves at a month old or less, the compact nature of calving now means that huge pressure is put on accommodation in early spring. This usually leads to overcrowding or utilising space that is not ideal for young calves, both likely leading to headaches with sick calves.
Shane Fitzgerald, his father John and his fiancée Kate are operating a 220-cow spring-calving herd in Kilmagemogue, Co Waterford.
An older lean-to type building had been used for calf housing down through the years, but several issues with the shed meant it was less than ideal.
A bank at the back of the shed meant water seeped in through the block wall and wet the straw bedding. Cleaning out was also an issue, with calves having to be moved and pens disassembled.
Natural ventilation was very poor in this older shed, which had to be rectified by installing a ventilation tube. As well as addressing these issues, an increase in capacity to carry calves was required to future-proof the farm. All this led to the decision to create a purpose-built calf shed, which was completed in January of this year.

Electric roller doors along the front of the shed give access to the wet and dry areas for cleaning out.

The brightness of the shed internally can be attributed to the 20 skylights installed.
Siting and footprint
Due to the layout of the yard, the old shed was close to both the milking parlour for drawing milk to calves and the calving shed for ferrying newborn calves post-calving. The old shed was, therefore, dismantled and the site and bank levelled. With the shed frame in good condition, it has been stored away and will be erected in another area of the yard for storing straw.
The new shed has larger bay widths than typically seen at 6.4m (21ft) width, giving an overall shed length of 32m (105ft) across the five bays. It stands at 14.32m (47ft) in width to give an overall floor plan of 458.24m². The shed measures 3.9m (13ft) to the eaves, with a roof pitch of 15°, the ideal pitch to funnel stale air out of the covered ridge outlet.

This 0.6mm sheeting and PVC-coated purlins were used in the roof.

Milk replacer and calf ration are stored in this concrete room, complete with a ceiling, to eliminate vermin entering.
Layout
Five large pens along the rear wall encompass the majority of the calf accommodation. Similar in style to a lot of new calf houses now being built, the pens have a bedded area to the rear with a concrete wet area at the front, where feeding and drinking takes place.
The two areas are separated by a concrete kerb with drainage channels underneath it, to allow effluent to drain from the rear bedded area.
A slope of 1:40 was installed, as Shane felt a steeper slope would cause issues with cleaning out with a front-loader and for hanging gates.
To keep the wet area as free from straw as possible, the kerb was left at approximately 200mm in width. The Fitzgeralds had considered installing plastic slats and a tank in the wet area, but were concerned that straw blocking slats could pose an issue.
The bedded area in each pen measures 6.1m x 5.78m equating to 35.26m², while the wet area is smaller at 6.1m x 3.4m or 21.25m².
Combined, they have a gross pen area of 56.51m² and at the Department recommended pen space of 1.7m² for calves below 19 weeks of age, the pens could be able to accommodate up to 33 calves each.
Currently there are only 20 calves per pen, though the capacity to increase this is obviously there. The plan would be to hold a maximum of 150 calves across these five pens.
A drainage channel sits by the pens, along the front feed barrier, to allow for washing down. While the channel cover can be easily lifted, the plumber has also ingeniously included a flushing system for the drainage channel for any straw that might get caught up in it.
The shed is kitted out from O’Donovan Engineering throughout, with the ability to lock calves in to the wet or dry areas for cleaning out. Two electric doors at the one end of the shed give ample access.

The kitchen area is a cracking feature and is fitted with a sink, hot water heater, fridge and ample storage.

Power washer connections are fitted throughout the shed for ease of cleaning.
Training pens, kitchen and storage
The pedestrian access to the shed is through a sliding door along the middle bay, which faces out towards both the milking parlour and the calving shed.
Calves can be trollied into the shed through this door, or the milk cart can be wheeled in to feed whole milk.
Four smaller training pens are located on the right as you enter this door, where young calves are kept until moving across to the larger pens. Each of these pens measures 3m x 2.5m and will hold five to six young calves.
To the left of the pedestrian door is an impressive kitchen area. A sink plumbed in with hot water, a water heater and wash-down hoses for cleaning teat feeders are located here, as well as a fridge/ freezer for storing DNA/BVD samples and colostrum. An older filing cabinet with calf tags is also in-situ.
A great feature in this calf shed is the milk powder and feed storage area. Accessed by a roller door for machinery and a pedestrian door internally in the shed, the Fitzgeralds wished to have a vermin-proof area for storing these items, with three concrete slabs on the ceiling making it a sealed unit.

Drainage channels seen here in the young calf pens ensure no effluent escapes onto the passageway.

The drainage channel in the wet area has the concrete cambered from both sides, with a flush system in place to help keep it clean.
JFC feeder
A JFC Evolution S4 feeder, capable of feeding up to 140 calves on four stations, was installed as part of the build. The Fitzgeralds installed three stations across three pens, in order to be able to feed milk powder to all replacement heifer calves. The plan is to use the other two large pens for beef calves for selling, which will be fed whole milk. There is ample drainage around the feed stations to help keep the area clean.

Pictured (l to r) placement student Jack Keating, John Fitzgerald, Shane Fitzgerald and his fiancée Kate Curran, alongside dogs, Brandy and Lily.
Ventilation and light
Something that you immediately notice when you enter the shed is how bright it is. There are a total of 20 clear roof lights installed, four per bay, which is roughly twice what would normally be seen. Sheeting at 0.6mm from Euronit, as well as PVC-coated steel purlins, are also fitted.
Four high bay LED beam lights have been fitted for nighttime work.
Yorkshire boarding has been installed on both lengths of the shed. A 150mm wide board and a 40mm gap have been fitted. Overall, this gives an air inlet space of 23m², suitable for up to 280 calves, though the shed will be used for a maximum of 180.
Though the shed was not at capacity at the time of visit, the air was still clean and no draughts were present.

The gate design allows calves to be shut in to either the wet or bedded area for cleaning out.

A JFC Evolution S4 unit services 90 calves, with three stations within the shed.
Price
The total pricing is seen in Table 1. The shed is finished to an excellent standard, which the Fitzgeralds put down to the suppliers and contractors.
Liam Slattery was the architect tasked with drawing and designing the shed, with Gerry Dalton Farm Buildings Ltd supplying and fitting the shed frame and sliding door, and Paul Kirwan Contracting Ltd completing the groundworks and drainage. David Kenneally Construction was the third main contractor on-site, completing the concrete work, with JFC supplying the calf feeder and O’Donovan Engineering supplying all the gates, barriers and troughs. Electrical and plumbing work was completed by John Laffan Electrical and David Rowe Plumbing, respectively.











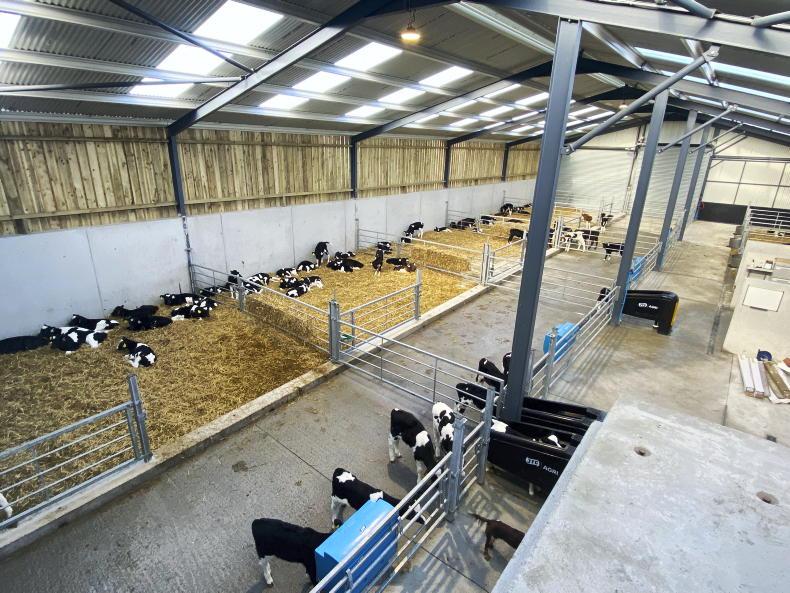





 This is a subscriber-only article
This is a subscriber-only article








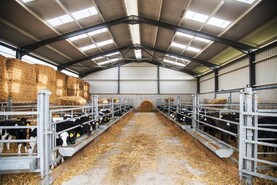
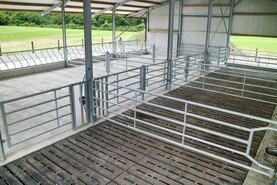
SHARING OPTIONS: