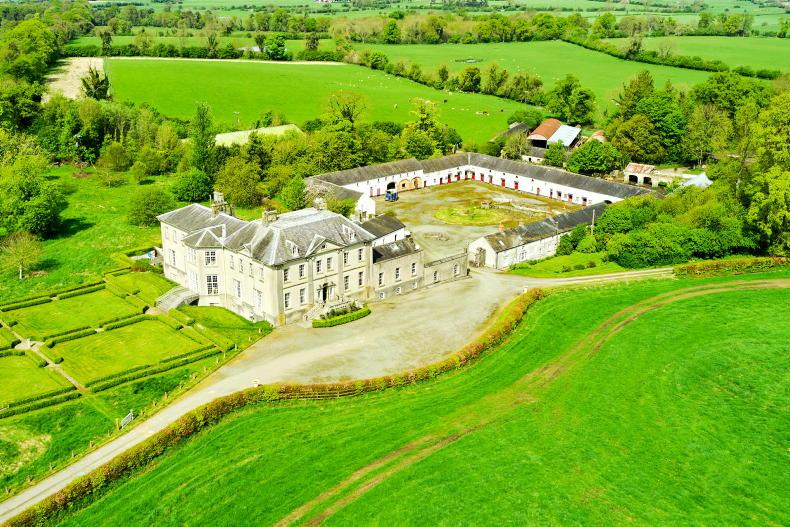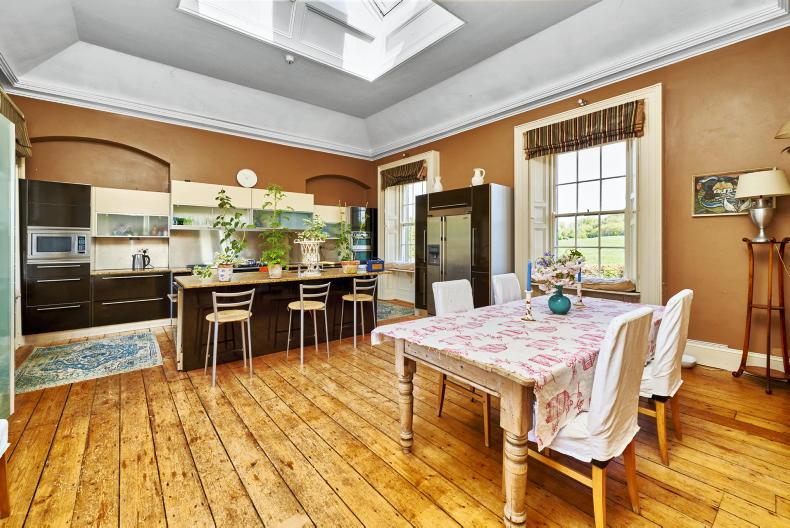If a family home with elegance and refinement to spare is on your shopping list, and excellent farmland too, then here is a property with your name on it. It’s the large and beautiful Mountainstown House, near Wilkinstown in north Co Meath.
This period house and its spectacular old stable yard sits on 121ac of good farmland with plenty of road frontage. It has been brought to the market by Raymond Potterton Auctioneers and is going for auction with a guide price of €3m.

The striking rectangular stable yard is behind the house.
There will be plenty of interest in this holding. It would be a lovely – if large – family home for an Irish or international buyer with deep pockets. It has plenty of commercial potential, including a stud and land for farming.
The farm sits on the L3406 local road, just off the R162, only 3km from Wilkinstown village, 19km from Navan and the M3 motorway.
The land is in a regular shaped block with two long, curving avenues leading in from the road to the house, stable yard and farmyard. All are together and sit more than 300m back from the public road in a very private setting.

The 121ac are in one regular shaped block with plenty of road frontage.
Maintained as open park land with mature trees and hedges at the boundaries, the land is good quality and in old permanent pasture.
Re-decorated and modern
The house was built in 1720 and has been occupied continuously since then by vender family. Approximately 15 years ago the house was re-roofed, the heating, plumbing and electrical wiring were upgraded, and the interior was re-decorated. It is now in very nice condition.
The house is two storeys over a basement with more rooms in the roof space. There are nine bedrooms in all. At the front, there are double limestone steps leading into the very large entrance hall.
Highlights include the large drawing room with highly decorative plaster work, a white marble Georgian fireplace and a south facing triple bay window. The dining room boasts a beautiful black Kilkenny marble fireplace.

The kitchen is bright and modern.
Other rooms on the ground floor include the library and breakfast room and a large, modern kitchen. The lower ground floor has a billiard room, a gym and a music room, among others.
Upstairs, the first floor has six bedrooms including the south-facing master bedroom with a large, triple bay window. Finally, the second floor has three bedrooms and a bathroom.

The library.
Coach houses
Outside, there are formal hedge areas to the front. At the rear is the large, rectangular stable yard. Harking back to earlier days, the centrepiece of the yard is a carriage wash. There are 25 stables as well as coach houses and storage sheds.
The farmyard has four main sheds: a seven-bay steel shed with concrete floors, a four-bay hayshed, a seven-bay hayshed with lean to, and a modern six- bay A-frame shed with steel frame.
The auction will take place on Thursday, 12 June in the auctioneer’s sales room in Navan.
If a family home with elegance and refinement to spare is on your shopping list, and excellent farmland too, then here is a property with your name on it. It’s the large and beautiful Mountainstown House, near Wilkinstown in north Co Meath.
This period house and its spectacular old stable yard sits on 121ac of good farmland with plenty of road frontage. It has been brought to the market by Raymond Potterton Auctioneers and is going for auction with a guide price of €3m.

The striking rectangular stable yard is behind the house.
There will be plenty of interest in this holding. It would be a lovely – if large – family home for an Irish or international buyer with deep pockets. It has plenty of commercial potential, including a stud and land for farming.
The farm sits on the L3406 local road, just off the R162, only 3km from Wilkinstown village, 19km from Navan and the M3 motorway.
The land is in a regular shaped block with two long, curving avenues leading in from the road to the house, stable yard and farmyard. All are together and sit more than 300m back from the public road in a very private setting.

The 121ac are in one regular shaped block with plenty of road frontage.
Maintained as open park land with mature trees and hedges at the boundaries, the land is good quality and in old permanent pasture.
Re-decorated and modern
The house was built in 1720 and has been occupied continuously since then by vender family. Approximately 15 years ago the house was re-roofed, the heating, plumbing and electrical wiring were upgraded, and the interior was re-decorated. It is now in very nice condition.
The house is two storeys over a basement with more rooms in the roof space. There are nine bedrooms in all. At the front, there are double limestone steps leading into the very large entrance hall.
Highlights include the large drawing room with highly decorative plaster work, a white marble Georgian fireplace and a south facing triple bay window. The dining room boasts a beautiful black Kilkenny marble fireplace.

The kitchen is bright and modern.
Other rooms on the ground floor include the library and breakfast room and a large, modern kitchen. The lower ground floor has a billiard room, a gym and a music room, among others.
Upstairs, the first floor has six bedrooms including the south-facing master bedroom with a large, triple bay window. Finally, the second floor has three bedrooms and a bathroom.

The library.
Coach houses
Outside, there are formal hedge areas to the front. At the rear is the large, rectangular stable yard. Harking back to earlier days, the centrepiece of the yard is a carriage wash. There are 25 stables as well as coach houses and storage sheds.
The farmyard has four main sheds: a seven-bay steel shed with concrete floors, a four-bay hayshed, a seven-bay hayshed with lean to, and a modern six- bay A-frame shed with steel frame.
The auction will take place on Thursday, 12 June in the auctioneer’s sales room in Navan.














SHARING OPTIONS